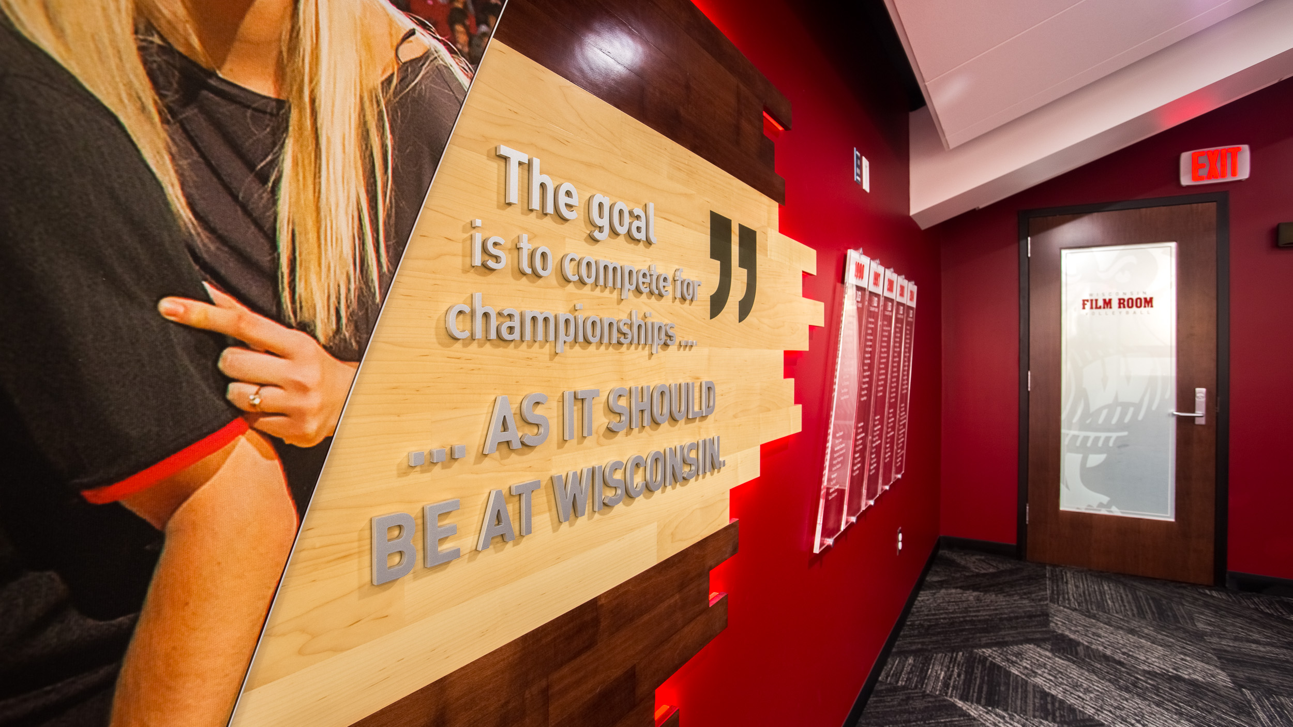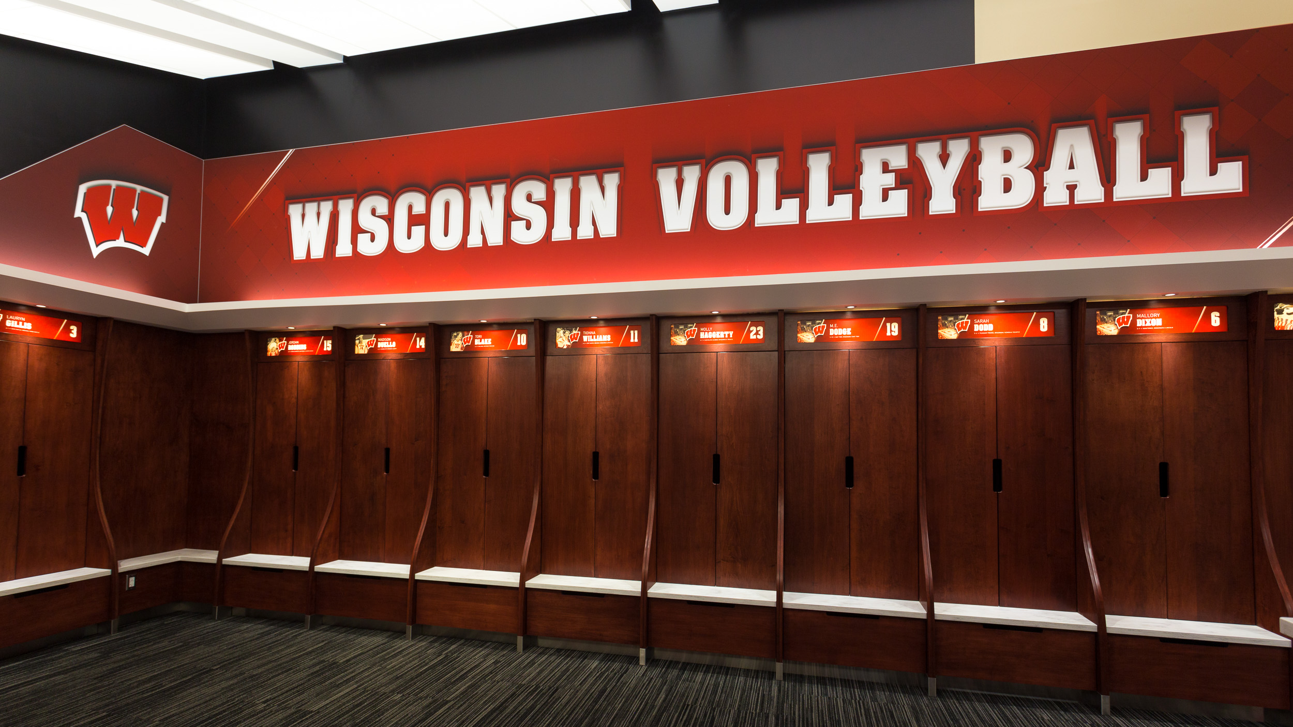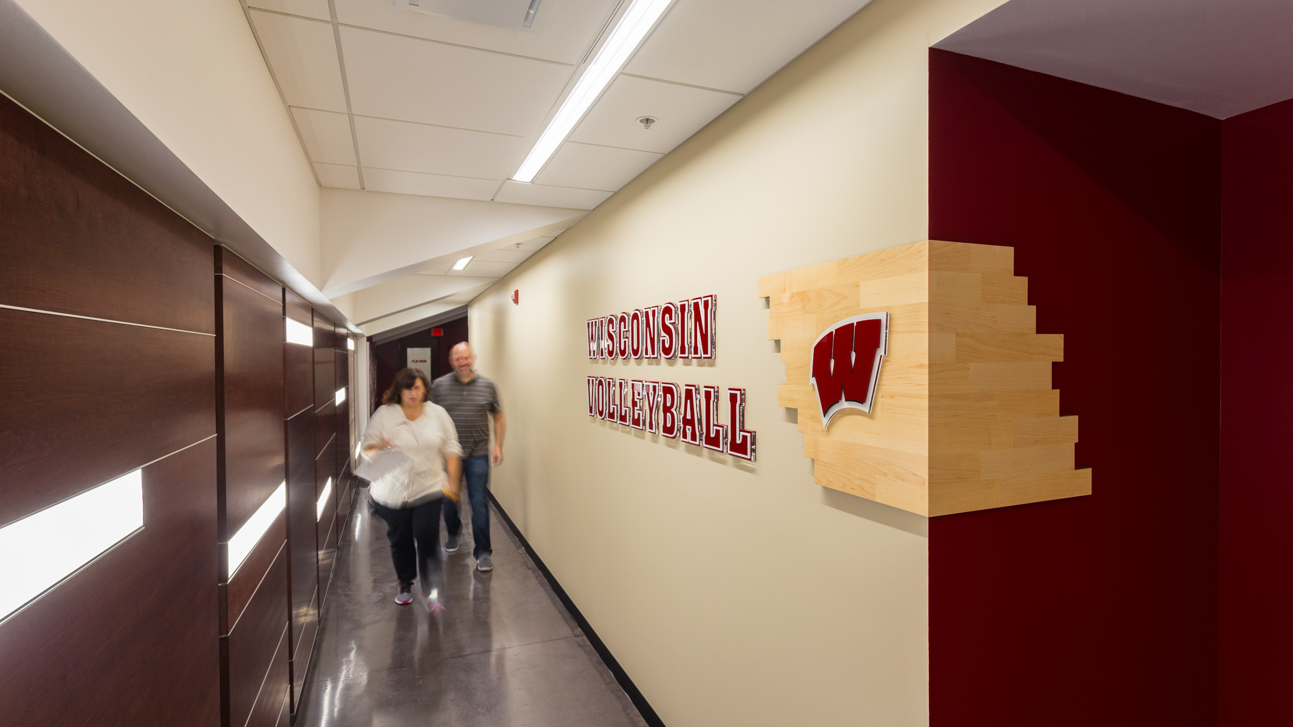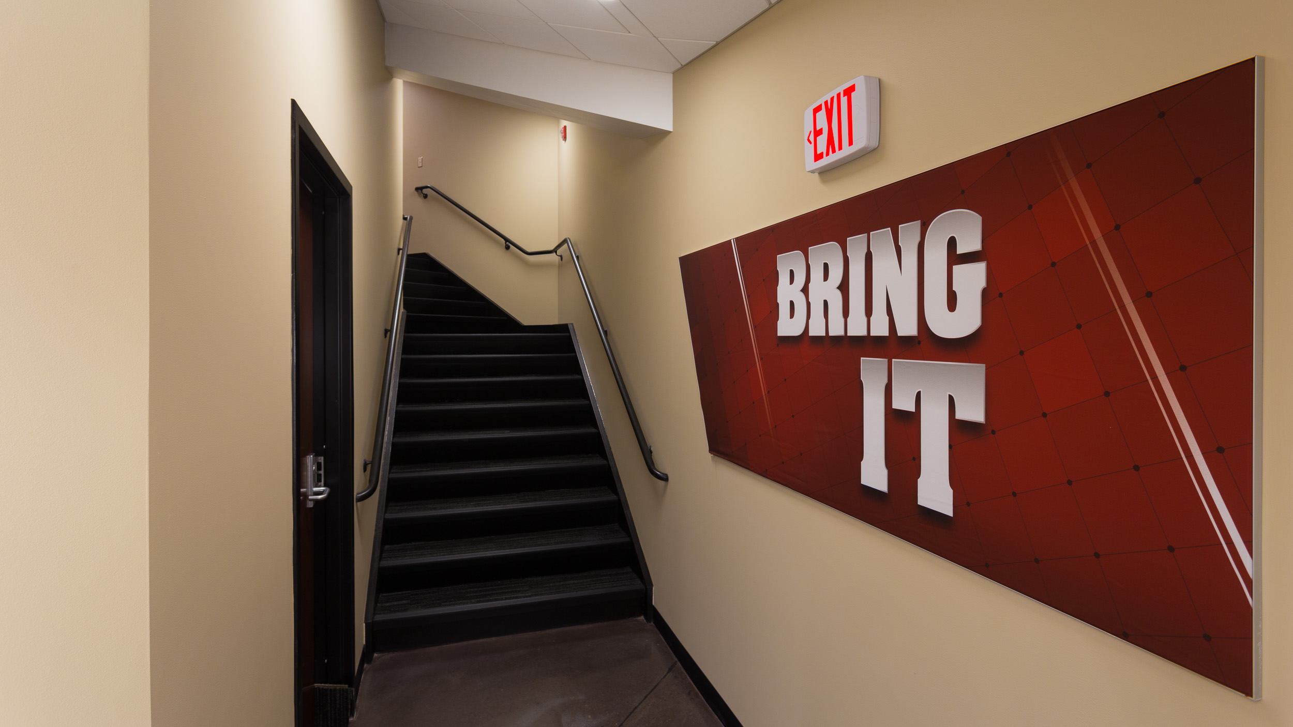LET’S TALK
No pressure. We’re not salespeople. We’re just a bunch of passionate designers who love to talk through a project.
A New Locker Room for a Top Team
The University of Wisconsin Athletic Department asked Thysse to help create a new locker room deserving of one of the top collegiate volleyball teams in the country.
Concept designs began during the demolition of the previous space, long before construction of the new space was complete. Thysse was able to develop designs for the project using the architect’s floor plans. We then created a virtual 3D model of the locker room, players’ lounge and video room to help the client understand how the designs would work in the new space.
Thysse worked with the architect to develop wood elements that matched existing finishes. We then added custom acrylic accents and updatable fabric panels. Additional LED lighting helped to create the desired result – a student-athlete and recruiting space that showcased the excellence of Wisconsin Volleyball.
Here’s what we designed, fabricated and installed:
Wood Panels
Fabric Panels
Dimensional Acrylic
Direct-Printed Acrylic
Vinyl, LED Lighting




















